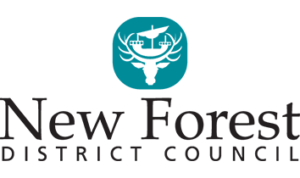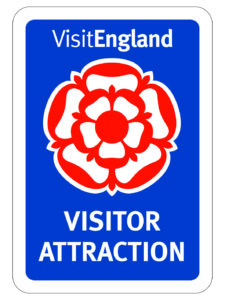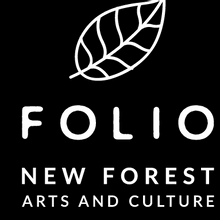1893-1974
LMGLM:1999.1.20
Summary: print, Walhampton House, plan style showing house, gardens and surrounding countryside,Boldre, Hampshire 1680, drawing by E KingIdentification note: Edward King’s drawing of Walhampton as it might have appeared in 1680, with its gardens laid out in formal symmetrical patterns.It is more likely to show the layout of 1734 including the rebuilding of 1711. The...
Description
Summary: print, Walhampton House, plan style showing house, gardens and surrounding countryside,Boldre, Hampshire 1680, drawing by E King
Identification note: Edward King’s drawing of Walhampton as it might have appeared in 1680, with its gardens laid out in formal symmetrical patterns.It is more likely to show the layout of 1734 including the rebuilding of 1711. The five bay configuration and the proportions of the main block, together with the two principal floors with attic and basement tally with later illustrations. There is a central doorway, three dormer windows and closely spaced windows. The kitchen and other service buildings were probably housed in the single story extensions on either side of the main house. There is a short drive and carriage sweep.
Identification note: The earliest known details of the gardens date from the beginning of the 18th century, when Elizabeth Burrard purchased a large amount of land in Walhampton, and passed it on to her son, Paul. As the estate developed the Burrards extended the gardens and landscaped them around the house. The information available is not comprehensive or completely reliable, but it does suggest that they were formal in character. There was probably a walled and gated courtyard entrance, a large formal pond shaped like a banjo, a lawn with a diagonal walk, and areas of ‘wilderness garden’ either side of the lawned area. The wildernesses were geometrically shaped groves of trees, enclosed by clipped hedges or fences, intersected by straight walks. They provided sheltered and shaded walks, especially for the ladies of the house. The grounds were enlarged around 1734, under the ownership of Sir Harry Burrard. The gardens extended into former agricultural land, and probably included a walled garden, a serpentine canal, an avenue of lime trees, and the mysterious Prospect Mount, which still exists today.








