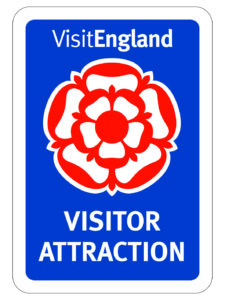1893-1974
LMGLM:1999.1.19
Summary: print, Pylewell house, plan style showing gardens and surrounding countryside, Boldre, Hampshire, illustration by Edward King showing Pylewell as it was supposed to have appeared in 1700 when it was a compact manor house, with extensive views to the Solent.Identification note: This drawing of Pylewell House depicts a two storey symmetrical house, laid out...
Description
Summary: print, Pylewell house, plan style showing gardens and surrounding countryside, Boldre, Hampshire, illustration by Edward King showing Pylewell as it was supposed to have appeared in 1700 when it was a compact manor house, with extensive views to the Solent.
Identification note: This drawing of Pylewell House depicts a two storey symmetrical house, laid out with formal gardens, and an avenue leading south to the Solent and the Isle of Wight. The design may be attributed to John James, who was a buildings and garden architect, working in the first half of the 18th century. How much of the formal gardens were ever planted remains uncertain, because the picture may represent a proposal, rather than a detailed record of actual plantings.








