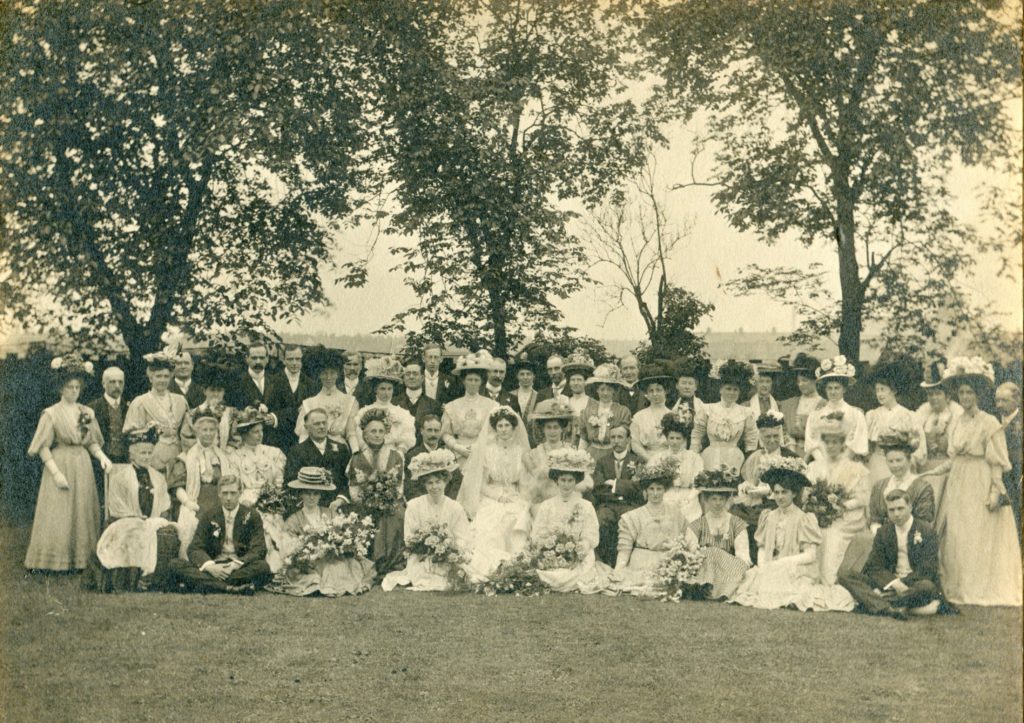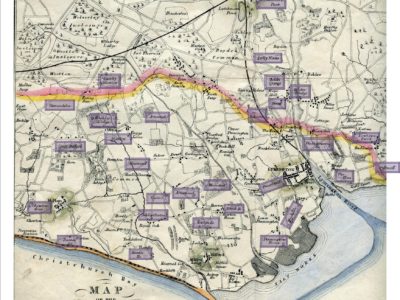While the manor of Walhampton can be traced back to the days of William the Conqueror, the first representation of the house dates to 1680. Elizabeth Burrard had bought the house and 60 acres in 1668, for £1,060, and it is thought that either she had the house built, or that she bought a house which had only recently been built. It was later demolished by Paul Burrard, one of Elizabeth’s sons, who inherited the property on his mother’s death. The house built by Paul dates from 1711 and is in the Queen Anne style.
In 1770 Sir Harry Burrard added two canted bays at each end of the house. However, very little of that building now remains. As the estate developed the Burrards extended the gardens and landscaped them around the house. Documents suggest that they were formal in character.
The illustration by Edward King (left) shows Walhampton as it was supposed to have appeared in 1680. It is more likely to show the layout of 1734 including the rebuilding of 1711. The five bay configuration and the proportions of the main block, together with the two principal floors with attic and basement, tally with later illustrations. There is a central doorway, closely spaced windows and three dormers. The kitchen and other service buildings were probably housed in the single story extensions on either side of the main house. There is a short drive and carriage sweep.
The gardens probably included a walled and gated courtyard entrance, a large formal pond shaped like a banjo, a lawn with a diagonal walk, and areas of ‘wilderness garden’ either side of the lawned area. The wildernesses were geometrically shaped groves of trees, enclosed by clipped hedges or fences, intersected by straight walks. They provided sheltered and shaded walks, especially for the ladies of the house. The grounds were enlarged around 1734, under the ownership of Sir Harry Burrard. The gardens extended into former agricultural land, and probably included a walled garden, a serpentine canal, an avenue of lime trees, and the mysterious Prospect Mount, which still exists today.
A detailed 1787 estate plan shows a change taking place towards the naturalistic English Landscape style. Parklands occupy the house to the east and south-east, there is a mixture of formal and informal walks and drives threading through newly planted woodland, and large informal lakes and ponds have been dug. Additionally, a ha-ha was created. The designer of the naturalistic landscape at Walhampton is unknown; however William Gilpin, a proponent of the naturalistic movement, was a friend and neighbour of Sir Harry Burrard, and was well acquainted with Walhampton’s grounds. It is possible that he influenced the design.
Sir Harry’s nephew, Sir Harry (Burrard) Neale (1769-1840), completed the transition from formal to English Landscape style by removing the banjo pond, the avenues and the lime walk. His wife Grace Neale was a passionate gardener and collected rare and exotic plants from around the world, with which she enriched the garden, and which thrived in the mild maritime climate.
Walhampton was purchased by John Postle Heseltine in 1884, when the 6th Baronet of Walhampton went bankrupt. He commissioned Richard Norman Shaw, the well-known Scottish architect who had designed Heseltine’s house in Queen’s Gate, London. Norman Shaw had designed a number of other significant commercial buildings and country houses including Bryanston and more locally, Boldre Grange. Norman Shaw designed the east wing and added an upper storey on the top of part of the old house, effectively doubling its size. The building work was undertaken by Rashleys of Lymington.
Heseltine also set about redesigning the garden in the fashionable Italianate style. The Italian Terrace and Sunken Garden were created at this time, together with the Roman Arch, and probably the layout of the Glade and the Chinese Boathouse. The designer is unknown, but the work is strongly reminiscent of Harold Ainsworth Peto, who is famous for his Italianate terrace designs. Peto was working at nearby Hinton Admiral at the time, and there is evidence that he visited, and probably stayed, at Walhampton. He was acquainted with Heseltine, and he wrote an instruction about the work at Hinton Admiral on Walhampton headed paper!

The interior of the house was also remodelled in the 19th century. The entrance hall is a very imposing introduction, with a balustrade and staircase, and a fireplace with oak panelling. The staircase was inspired by the one in the Bishop of Winchester’s palace of Farnham Castle. It is constructed of oak, decorated with fruit and flowers, after the style of Grinling Gibbons.
In 1911 Heseltine sold the estate to Dorothy Morrison, a granddaughter of James Morrison who was a self-made multi-millionaire, and reputedly the wealthiest commoner in 19th century Britain. James was the son of a Hampshire innkeeper who developed the concept of high turnover/low profit mass marketing of textiles, and invested heavily in railways and art. Dorothy married into the aristocracy in 1912 when she wed Viscount St Cyres, after which her inherited wealth enabled her and her husband to substantially rebuild the Walhampton house of 1711. She kept faithfully to the original design, having it built in the Queen Anne ‘Revival’ style, but the appearance of the home changed considerably. She raised the roof and added to the wings, making them symmetrical. She even rebuilt the eastern bay that Shaw had changed so recently. A grand entrance hall with carved oak panelling and a grand staircase was conceived in the baronial style popular at the time.

Dorothy and her new husband were both Fellows of the Royal Horticultural Society, and their love of gardens may be one of the main reasons they bought Walhampton. They hired Thomas Mawson and Partners, a well known firm of landscape and garden designers, to make comprehensive alterations to the garden. Mawson wanted to extend the visual and physical links between the gardens and the areas beyond, such as the lakes, which were then quite separate. He added borders, fountains, terraces and walks. A Colonnade was created immediately to the west of the Music Room, enclosing a Garden Court and providing a visual link between a newly laid out garden to the north of the property, and the main gardens to the south. It was built in the ‘Roman’ style and included an open air dining room.
Walhampton had a climate ‘so mild as to be almost sub-tropical’, which enabled the St Cyres to plant rare and interesting plants and trees such as eucalyptus and bamboo, aided by ‘fine belts of woodland, which serve to make Walhampton even more sheltered and cosy’. A new fountain was created, called the Mercury Fountain or Monitors Pond, and was set into the lawned area opposite Norman Shaw’s east wing, designed in 1884. A pathway, flanked by hedges and flower beds, extended towards an area known as ‘The Pleaseaunce’, in which a large sundial was set. A wide paved Terrace was laid out across the south front as well.
The lakes were surrounded by scots pine and acers and edged with japonicas and ferns. They were approached by beautiful glades that led past a sunken garden known as ‘The Rotunda’, which contained rhododendrons and hydrangeas. Dorothy retained her wealth until she died in 1936, leaving £900,000 in her will. However the house and grounds suffered neglect after her death. The house was put up for sale after the Second World War, but remained empty for three years before it was sold to Mrs Audrey Brewer for use as a school. It was advertised with 455 acres for £75,000, but only the house and 100 acres were taken over by the school at a price of £30,000. Since then, many alterations have been made and some important garden features have been lost. The sunken garden is now a school swimming pool while new buildings including a dining hall and kitchen have been built in the walled garden and goal posts erected on the lawns.
The following gallery contains more information and images of this estate and its inhabitants.

The Walhampton Cricket team of 1914. LMGLM:2011.126.2 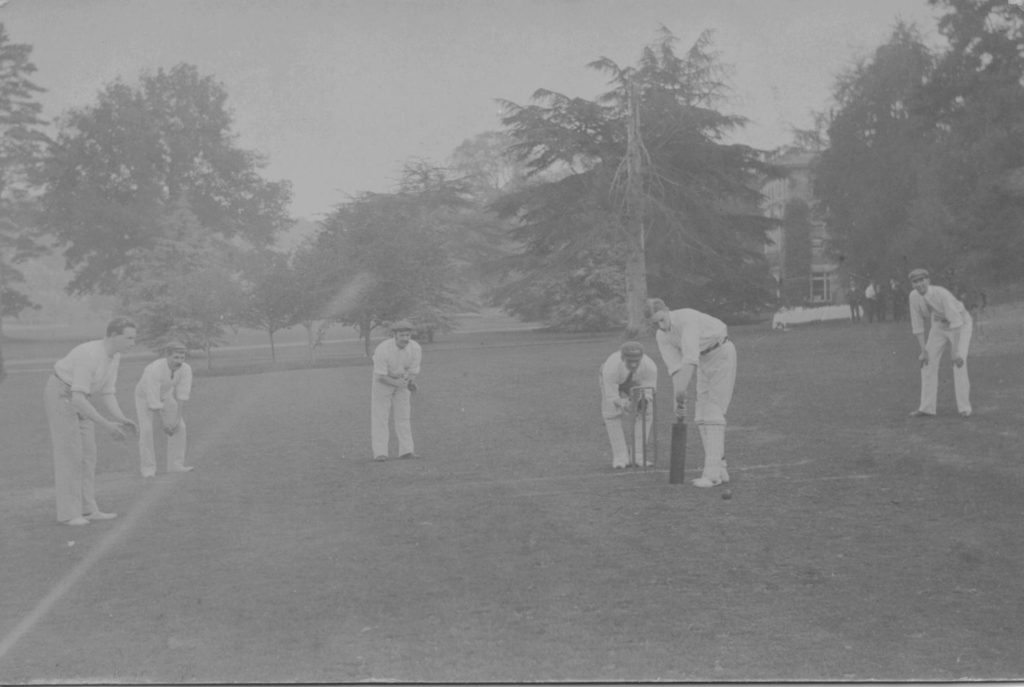
A cricket match in the early 1900s. The batsman is Ernest Crooks LMGLM: 2011.126.1 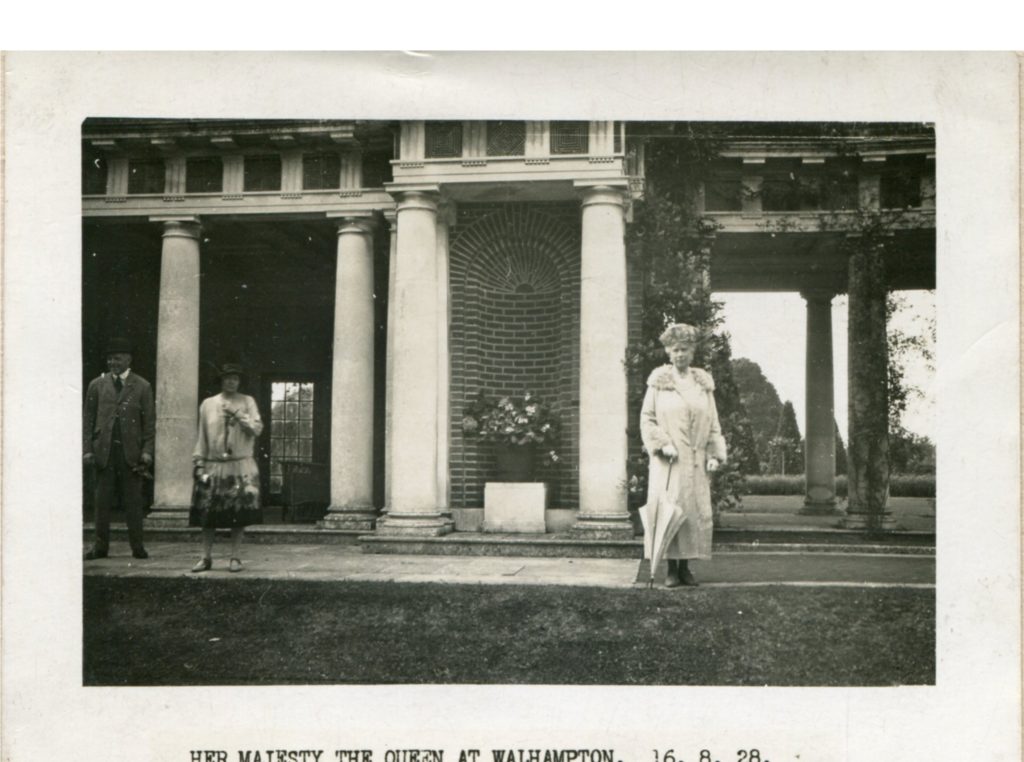
Queen Mary at Walhampton, 16 August 1928. LMGLM:2011.121.41 
Aerial View of Walhampton House, 1924. LMGLM: 2011.121.88 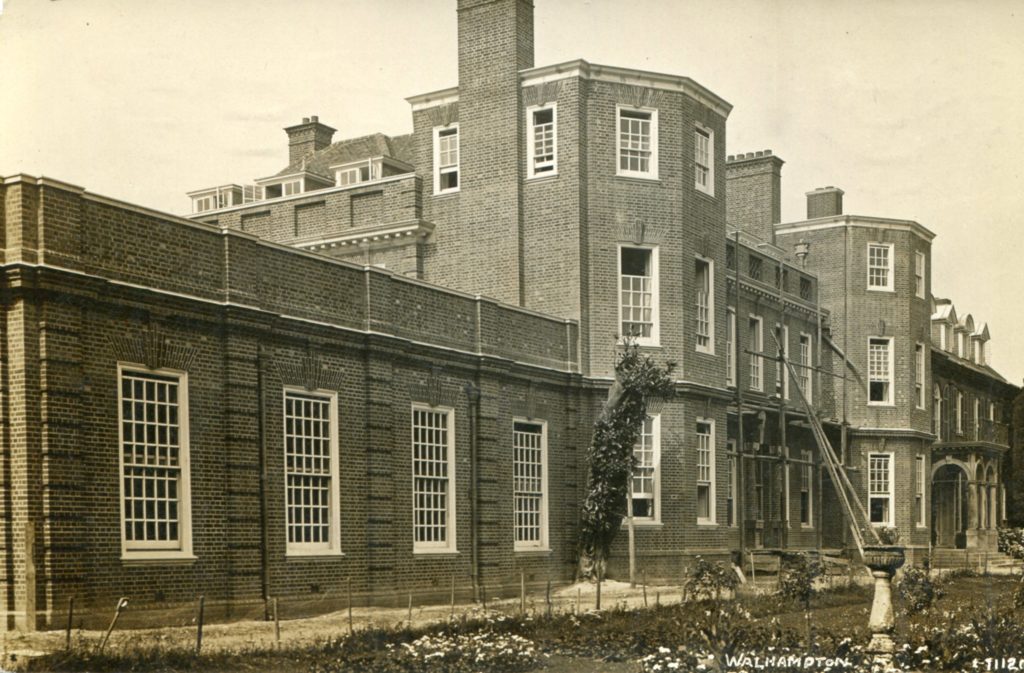
The house during a period of construction. LMGLM:2011.121.31 
The house during a period of construction. LMGLM: 2011.121.32





