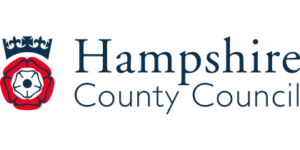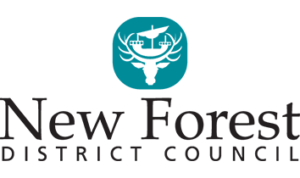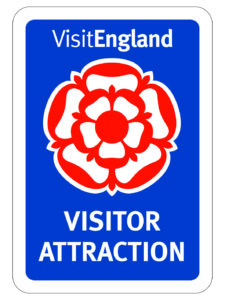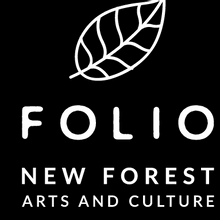drawing
7.1953
LMGLM:1999.194.2
Summary: drawing, photocopy, coloured with brown crayon, architects drawing by Ronald A Phillips, Partners of Bournemouth, Dorset, plan and elevation of a proposed house at Boldre, Hampshire for R S Frier Esq, dated July 1953, also copy of planned drainage scheme and specification of works dated August 1953
Description
Summary: drawing, photocopy, coloured with brown crayon, architects drawing by Ronald A Phillips, Partners of Bournemouth, Dorset, plan and elevation of a proposed house at Boldre, Hampshire for R S Frier Esq, dated July 1953, also copy of planned drainage scheme and specification of works dated August 1953








