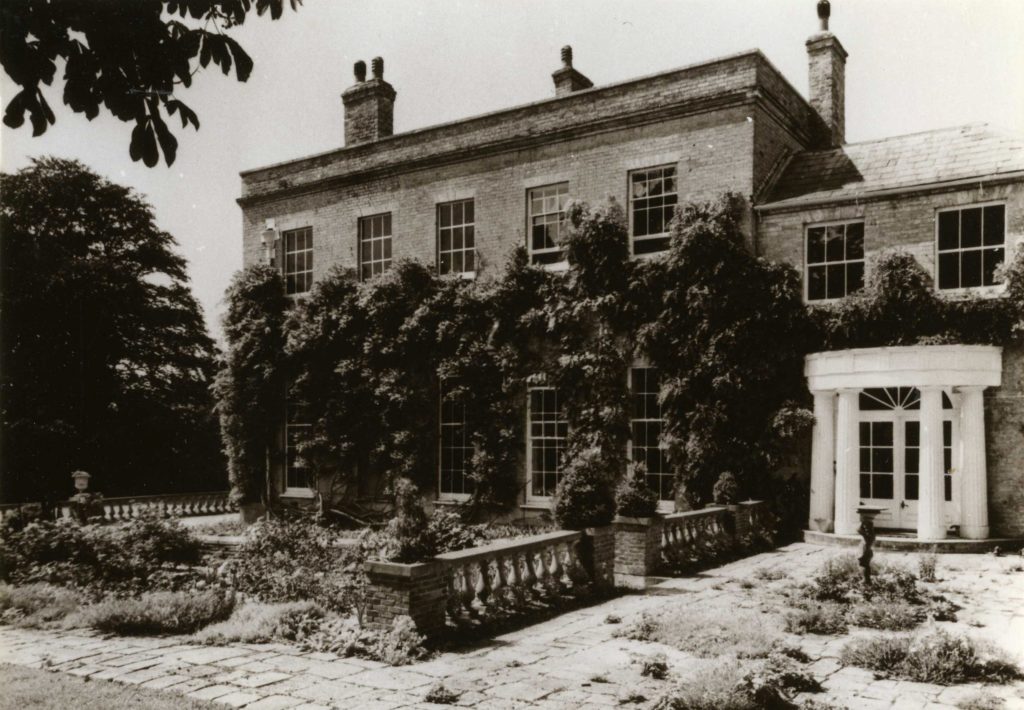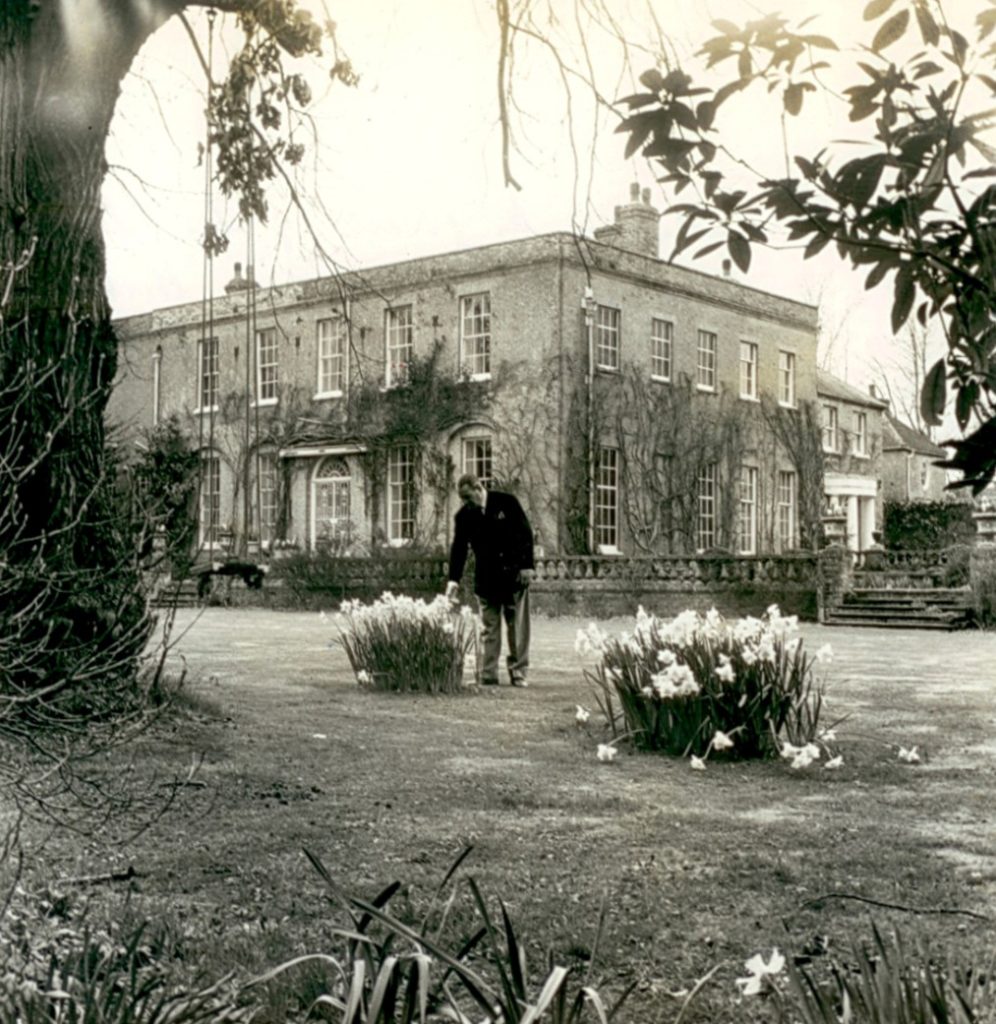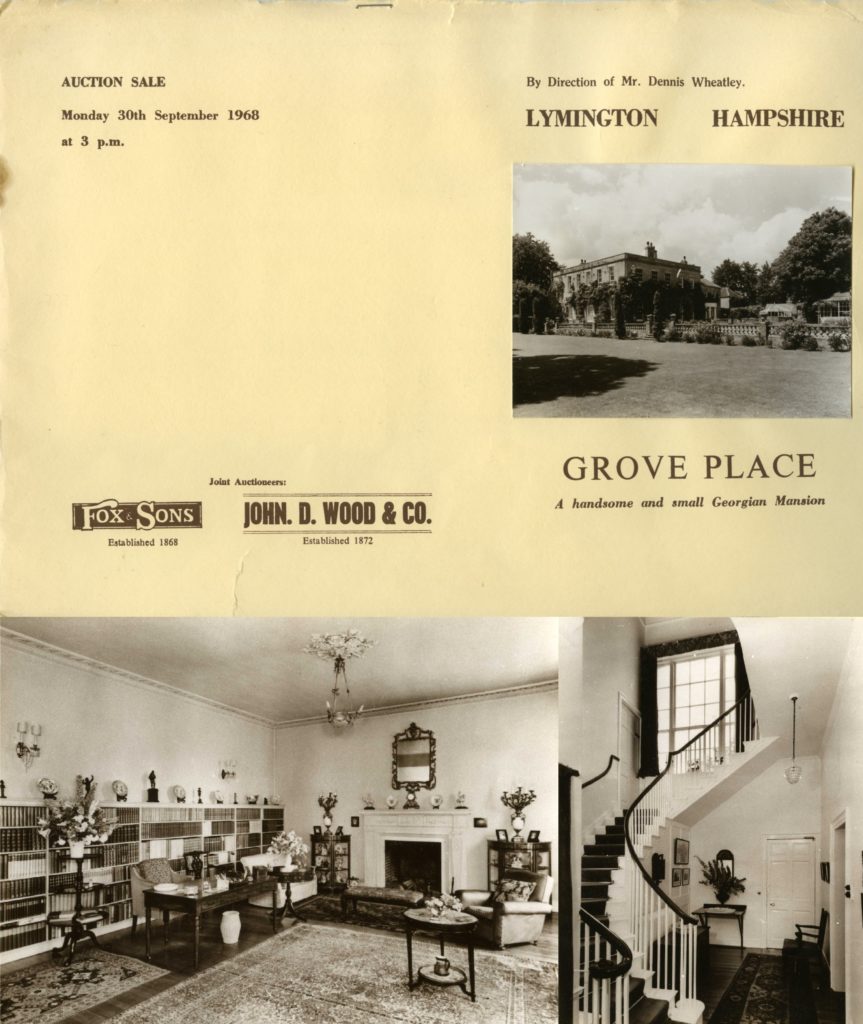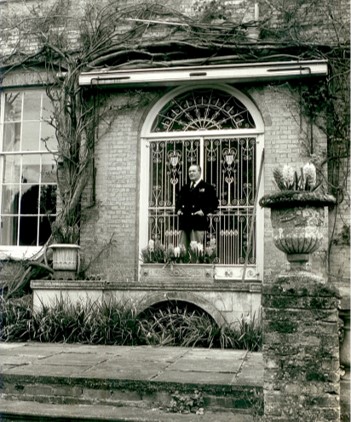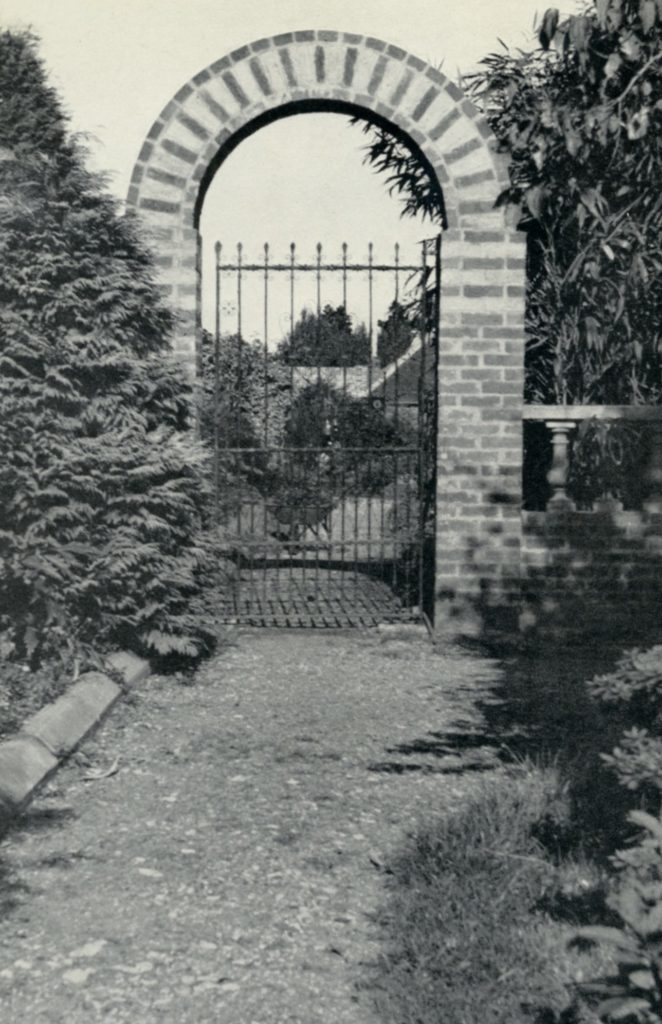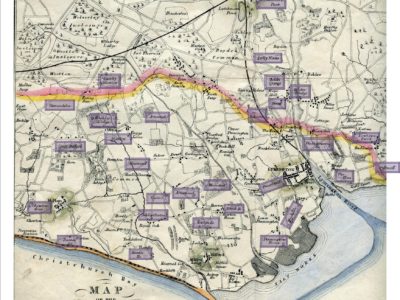Grove Place began life as Ropewalk House, which was built for George Burrard in about 1720 and was described as a Jacobean farmhouse. It was named after the avenue which ran alongside it, whose name in turn derived from the long piece of ground used for twisting rope. The house and the grounds in which it stood were greatly enlarged by subsequent owners. One of those substantial alterations took place in the late 18th century, when the large Georgian building was added to the original farmhouse. In the early 19th century, the then owner Captain Bingham extended the grounds considerably by purchasing a three acre field.
An impression of the size of the house can be gained from the comprehensive inventory prepared for Rev William Hamilton Thompson, when he let the property in 1856. It included a kitchen, dining room, drawing room, back drawing room, a housekeeper’s room and a butler’s pantry on the ground floor. There were a further six rooms plus a nursery, a dressing room and attic on the first floor. Outside there was a granary, two coach houses, a stable, a harness room, a brewhouse, a cow house, pig sties and a paddock. There was also a kitchen garden and pleasure grounds. By 1881 the staff complement was so large that the coachman and his family were housed in their own quarters in Grove House Yard.
In 1945, when the author Dennis Wheatley bought the property, the main house had a spacious hall, four reception rooms and six bedrooms, plus kitchen quarters and three bathrooms. All of the main rooms were large and lofty, with tall windows. A curved staircase led up from the inner hall, and there were period mantelpieces and fanlights. The principal rooms faced south-east, and there was an uninterrupted view over fields and woodland to the Solent, and the western end of the Isle of Wight. Wheatley, who was a keen astronomer, decorated the ceiling of his bedroom with 8,000 stars, set out as an exact replica of most of the known stars in the universe. They were cut from gold paper.
The garden, previously suffering from neglect, had been transformed by the 1950s: the lawn had been re-turfed and laid out for croquet, the 200 foot terrace overlooking it had been paved, a big rockery was built to screen off the kitchen garden and a maze was created. To the west of the house were lilacs, laburnums, peaches, forsythias, cherries and magnolias. Wheatley also built a 200 foot long serpentine wall.
In 1968 Wheatley put the house up for auction, citing staff difficulties, enormous wage bills and taxation as his principal reasons for selling. He had difficulty selling though because it was too big to run as a private house but was not large enough to be used as a school, hotel or nursing home. It was eventually sold to developers in 1969 for £29,000. In spite of its listing, the house was pulled down and replaced by terraced houses.

